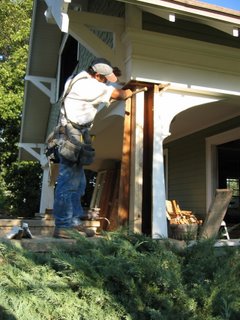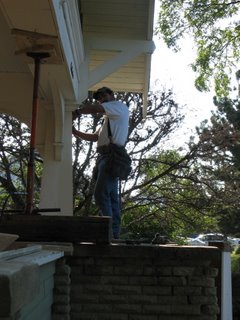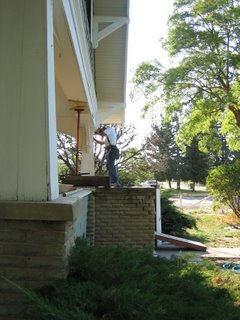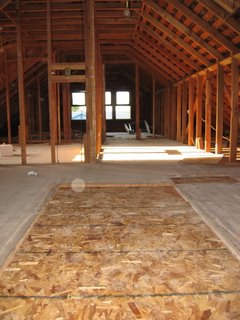Published by J and T Barnes
on at 10:59 PM. 

New wall with the doorway framed in it for Phase 2 of our project: the main floor! Phase 1 is the upstairs floor ( 2 bedrooms, full bath, and a central room for a total of about 850 sq. ft. our own apartment).
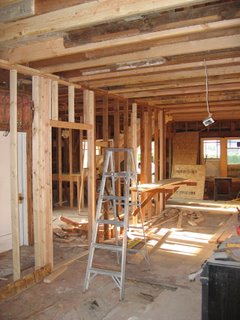
Published by J and T Barnes
on at 10:56 PM. 

These stairs are going to be awesome. I kept the width of the stairs the width of the closets that they replaced which is a wopping 4' wide! I love lots of room. All the "head bonkers" in the house are now gone with exception to the two upstairs bedroom closets. We kept the orginal mini solid fir five panel doors.
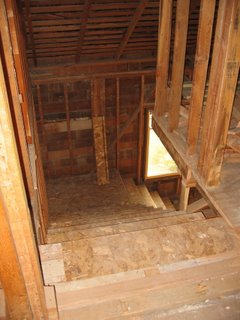
Published by J and T Barnes
on at 10:52 PM. 

The upstairs stairway has now been removed!

Notice how open the room looks. You might have to be here to really notice.
Published by J and T Barnes
on at 10:48 PM. 

The wall seperating the kitchen from the dining room is now removed and the guys are beefing up our upstiars floor joices with 2x8's. Purpose is two-fold. 1. reinforce our floor 2. provide adequate space for our upstairs toilet plumbing.
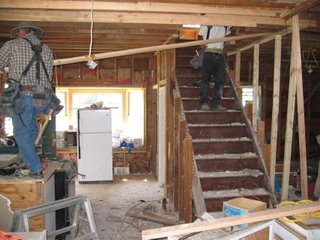
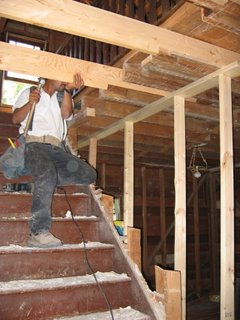
Published by J and T Barnes
on at 10:44 PM. 

These guys are awesome. With a little bit of broken english and a lot of sweat these guys went did all the things that I wanted to do. They are so much faster than me. Here they are working on the stairway in the front entryway.

Published by J and T Barnes
on Tuesday, September 12, 2006 at 10:41 PM. 

Major Cat damage. and yes it is an outside wall! Believe it or not but we were able to get most of the stain and all the smell out of the beams by just using a 2200 psi pressure washer and a little bit of bleach. I also install new subfloors over the exposed areas.

Published by J and T Barnes
on at 10:38 PM. 

I'm not sure why but cats will always pee on the bearing and outside walls. The stains are from the cats next to the original masterbedroom

Published by J and T Barnes
on at 10:36 PM. 

From the kitchen looking NW

From the back door looking West

Published by J and T Barnes
on at 10:33 PM. 

A first load of lumber for the project is here! Wood is expensive. We decided to use Timberstrand for our stair stringers. Timberstrand is an engineered board that is perfectly straight and incredibly strong! $45 for a 2x12x16! ouch, but worth it!

Published by J and T Barnes
on at 10:30 PM. 

The view from the future landing looking down the future stairs.

Main floor looking down to the basement!

Published by J and T Barnes
on at 10:28 PM. 

Dennis and Holly pressure washed the basement a few times with a little bit of bleach and it smells 98% better! I had marked all the "trouble areas" when we first started the project.
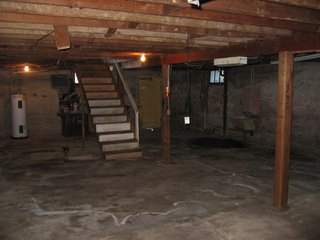
Published by J and T Barnes
on at 10:23 PM. 

Dad and I removing the old fir flooring. The flooring was in great shape till the cats destoryed it.

You can see the upstairs from the downstairs....WOW!


