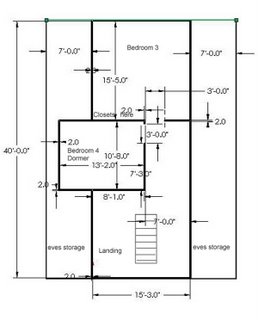Original Floor Plan sort of...
sort of...">0 Comments Published by J and T Barnes on Friday, March 17, 2006 at 8:41 AM.
Here are some of the original floor plan CAD sketches that I created this summer when we bought the house. I don't know what my brother Joel and I were on when we did the measuring but there are numerous mistakes. At least it gives an idea of what the inside of 114 is like (in 2D of course).
The basement is not pictured but it currently has 3 rooms. The basement has 5 pillars running the full length and are the only objects determining the design of the basement!

Main floor on the left.
Upstairs on the right.
Click to enlarge!
0 Responses to “Original Floor Plan sort of...”
Post a Comment